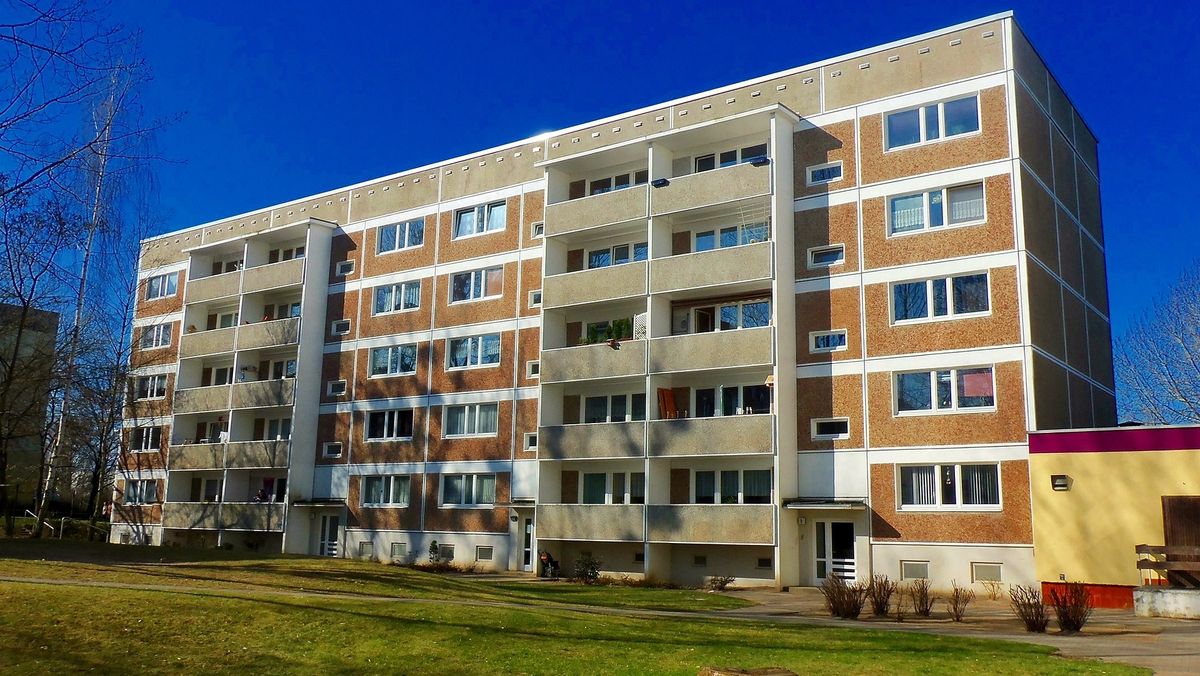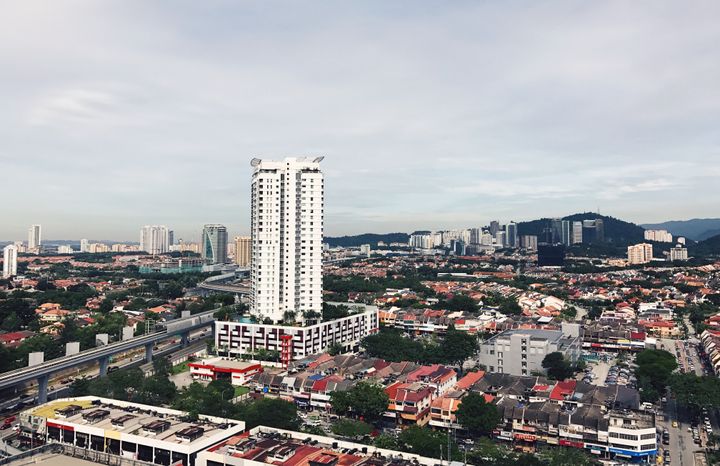Sai Gajanan Residency: An Overview of the MahaRERA Registered Project in Pimpri Chinchwad, Pune

Pravin Shantaram Wakle's residential project, Sai Gajanan Residency, is registered with the Maharashtra Real Estate Regulatory Authority (mahaRERA) under the registration number P52100047755. The project is being built in Pimpri Chinchwad, Pune, and is scheduled to be completed by December 31, 2023.
Location Insights:
The Sai Gajanan Residency project is located in Khardi, a locality in the district of Pune in the state of Maharashtra. Pune is a rapidly growing city and has seen a surge in real estate development in recent years. As a result, there has been an increase in the number of maharera registered projects in the area, including the Sai Gajanan Residency project.
Located just outside of Pune, Khardi offers easy access to the city and its various amenities, making it an attractive location for residential development. The area is well-connected by roads and highways, with easy access to the Mumbai-Pune Expressway, making it convenient for residents to commute to and from the city. Additionally, the area has a well-developed public transportation system, with buses and trains providing regular services to various parts of the city.
In terms of amenities, the area surrounding the Sai Gajanan Residency project is well-equipped with schools, hospitals, and shopping centers, providing residents with easy access to essential services. The project itself is surrounded by lush greenery, providing a peaceful and serene living environment.The area's proximity to Pune, well-developed transportation network, and abundance of amenities make it an ideal location for maharera registered projects like the Sai Gajanan Residency.
Ownership Details:
The development land for Sai Gajanan Residency is owned by two individuals, Mrs. Shubhada Janardan Jamsandekar and Sopan Shamrao Kambale. The land is owned by these individuals on an area share basis, meaning that they both own a portion of the land on which the project is being developed.
Plot Details of Sai Gajanan Residency:
The plot bearing number for the Sai Gajanan Residency as per the mahaRERA is 73/9 and 73/11, DIGHI. The plot's boundaries are as follows: East - road, West - Anil Pawar's property, North - road, and South - Vinayak Bhongale. The project plan includes a total of one building, and it has been approved by the RERA. According to the approved plan, the project does not include any recreational open space.
The Municipal Corporation of Greater Mumbai has not approved the project plan (MCGM). The project's sanctioned floor space index (FSI) is 425.19 sqmts, out of the total FSI of 675.79 sqmts
Building Specifications as per MahaRERA:
Sai Gajanan Residency is a single building residential apartment complex being build on a total plot/project area of 363.81 square meters. The building has one plinth and no podiums or stilts. It has been approved for a total of six floors, with no basements. The project includes 33 open parking spaces and 6 covered parking spaces.
They offers a total of 10 apartments, with 5 1BHK and 2BHK units each. The carpet area of the 1BHK apartments ranges from 35.63 square meters to 35.68 square meters, and there are a total of 5 such units. The carpet area of the 2BHK apartments ranges from 41.39 square meters to 41.5 square meters, and there are a total of 5 such units.
The specific unit list and their carpet Area is given below:
| Sr.No. | Apartment Type | Carpet Area (in Sqmts) | Number of Apartment |
|---|---|---|---|
| 1 | 1BHK | 35.63 | 3 |
| 2 | 1BHK | 35.68 | 2 |
| 3 | 2BHK | 41.39 | 2 |
| 4 | 2BHK | 41.43 | 1 |
| 5 | 2BHK | 41.50 | 2 |
Facilities and Amenities:
They provide several facilities and amenities for residents. These include provisions for water conservation and rainwater harvesting, as well as an electrical meter room, substation, and receiving station. The project also includes provisions for water supply and sewerage, including a chamber, lines, septic tank, and sewage treatment plant (STP). The project complies with fire protection and fire safety requirements.
Team of Professionals for Sai Gajanan Residency:
As per the information present on MahaRERA, Sai Gajanan Residency is being developed by a team of professionals, including an architect, engineer, and chartered accountant. The architect on the project is Trupti Bhadare, the engineer is Yogesh Gaikwad, and the chartered accountant is Vinit D Achha and Associates. These experts are responsible for ensuring that the project is developed according to the relevant regulations and standards.
Litigation Records:
There are currently no litigation records for this project.
By subscribing to AryaBot, you can receive updates on all RERA-approved projects in your desired area directly on your WhatsApp. AryaBot offers a free list of new RERA-approved real estate developments, so you can stay up-to-date on the latest developments in the area.
Know more about AryaBot at ReunionHQ
Note: This is not a promotional, marketing, or endorsement page for any real estate project. This is only for informational use. Data published here may not be updated as per the current status and can also be incorrect due to human error. We do not take any liabilities arising out of the same. Please read our terms and conditions for more details.
RERA stands for Real Estate Regulatory Authority and is the Government body for regulating Real Estate Developers and Agents (Brokers) It came into existence in 2016 and aims to protect the interest of property buyers. Every under-construction property must obtain RERA certificate and disclose a completion date before selling units to property buyers/investors. In India, each state has its own laws governing real estate. MahaRERA is the regulatory body for Maharashtra (Maharashtra Real Estate Regulation & Development Authority)
Explore the list of new RERA-approved projects in your area.
| Mumbai | Nagpur | Nashik |
|---|---|---|
| Pune | Aurangabad | Satara |
| Thane | Ahmednagar | Kolhapur |
| Maharashtra | Dombivli | Palghar |



