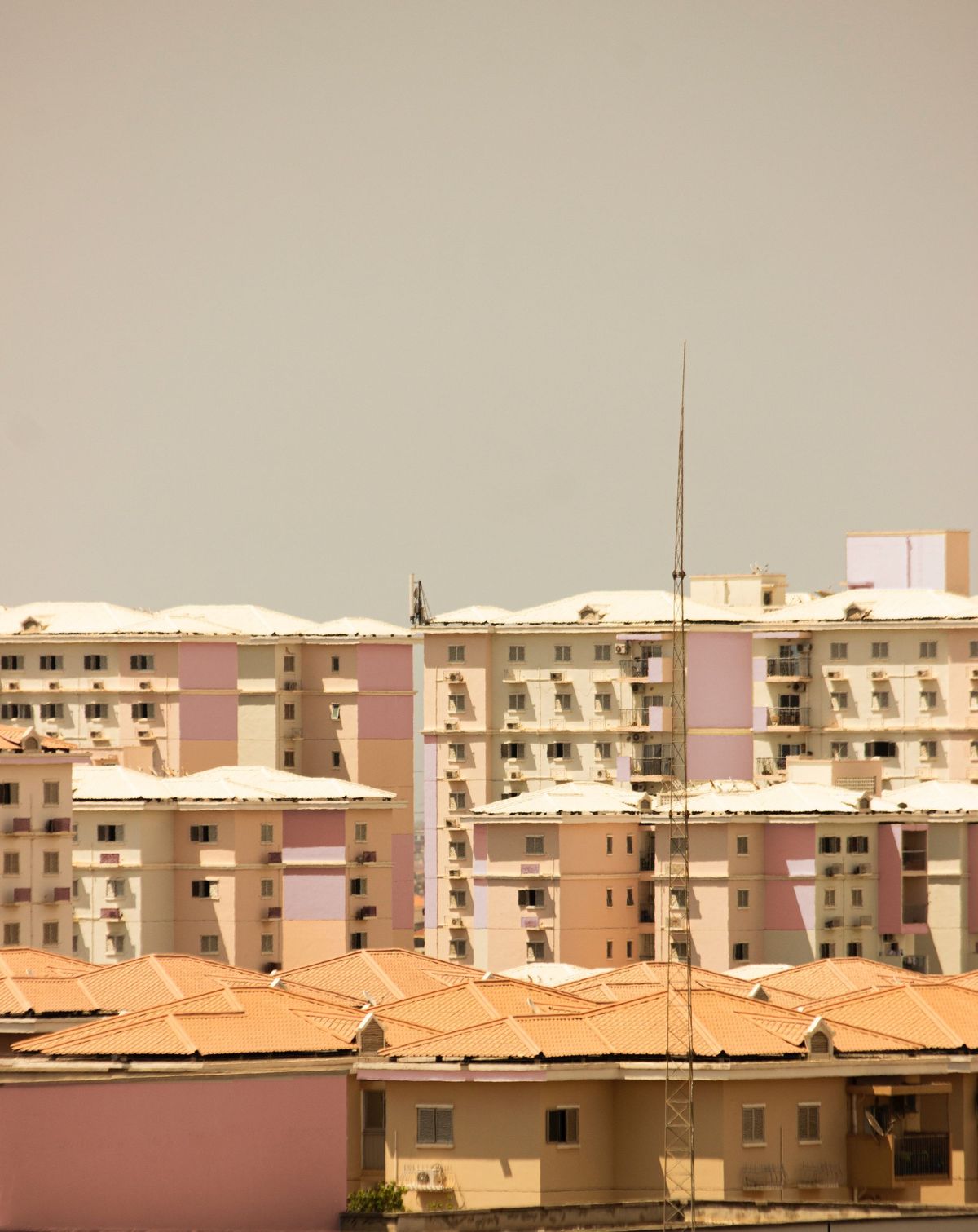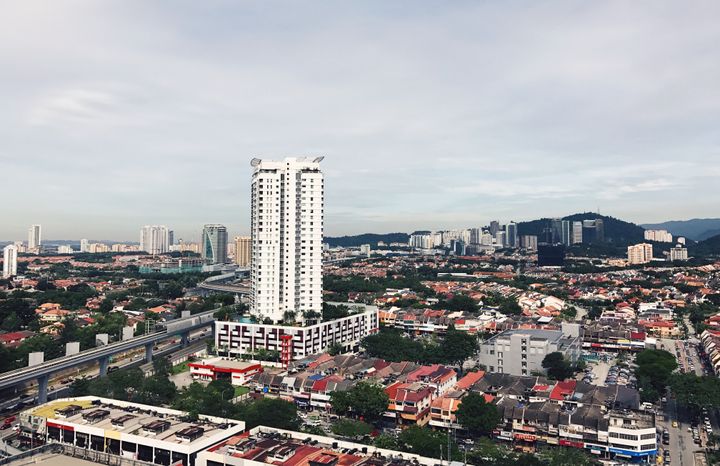Prem Nagar: A new and upcoming residential MahaRERA registered project in Mumbai.

Project Overview:
Prem Nagar, a residential MahaRERA registered project in Mumbai, is promoted by Rasik Kunverji Chheda. It has been approved by the RERA under the RERA ID P51900047347 and is expected to be completed by December 31, 2026.
Location Insights:
Prem Nagar is located in the Mulund neighbourhood of Mumbai, in the state of Maharashtra. Mulund is a well-developed and popular suburb in Mumbai's eastern outskirts. It is well-known for its excellent infrastructure, easy access to other parts of the city, and a wide range of social amenities. The Mulund Fort, Mulund Creek, and Mulund Hill are some of the area's notable landmarks.
Mumbai is the state capital and financial centre of Maharashtra. It is known for its vibrant culture and cosmopolitan character and is home to some of India's most iconic landmarks, including the Gateway of India and the Chhatrapati Shivaji Terminus. It is a major commercial and industrial centre with a diverse economy spanning several industries.
As a RERA approved project, it means that it meets all the necessary regulatory requirements. This provides added security and assurance to buyers and investors, as they can be confident that the project has been developed in accordance with the highest standards of quality and compliance. Overall, the location of the Prem Nagar project offers a unique combination of urban convenience and natural beauty, making it an attractive destination for residential buyers and investors.
Promoter Details:
Prem Nagar project is promoted by Heena Ramesh Chheda, Rasik Kunverji Chheda, Rubin Kekin Chheda, and Shilpa Mahendra Chheda, all of whom are partners in the project.
Land Owner Details:
This Maharashtra RERA registered project is being developed on land owned by Heena Ramesh Chheda, Shilpa Mahendra Chheda, and Rubin Kekin Chheda. All three land owners are classified as "Individuals" and have entered into revenue share agreements
Technical Details:
Prem Nagar is located on C.T.S. No. 1393, with boundaries to the east on Survey No 170 A, the west on JawaharLal Nehru Road, the north on land bearing plot no 199 pt, and the south on Mithagar Road. It consists of two proposed wings, and both of them have been approved by the MahaRERA.
According to the approved plan, the total recreational open space for the project is 892.71 sqmts and Municipal Corporation of Greater Mumbai is yet to approve the project plan. The development has a total sanctioned FSI(Floor Space Index) of 8929.13 sqmts out of the proposed 11183.01 sqmts.
Building Details:
This residential development consists of a single building having a total plot area of 1638.19 sqmts. It consists of one plinth, one stilt, and three sanctioned floors, with a total of 28 parking spaces (18 open and 10 covered). There are no podiums or basements in the building. The project offers a range of well-planned and spacious residential units, catering to the needs of different types of buyers.
This MahaRERA registered project in Mumbai provides residents with two wings, Wing A and Wing B. Both wings are built on a total plot area of 3349 square meters and offer 1 and 2-bedroom apartments as well as shops. The details related to both wings are given below:
Wing A:
This structure includes one plinth, three podiums, one stilt, and 18 sanctioned floors, including one basement. There will be no open parking, but the developer will provide dedicated 80 covered parking spaces.
The smallest apartments are 26 1BHK units, with a carpet area of 41 to 41.32 sqmts. The next largest apartments are 30 2BHK units, with a carpet area ranging from 52.54 to 68.25 sqmts. There is also one commercial unit available - a shop with a carpet area of 23.31 square meters.
| Sr.No. | Apartment Type | Carpet Area (in Sqmts) | Number of Apartment |
|---|---|---|---|
| 1 | 2BHK | 52.54 | 14 |
| 2 | 2BHK | 57.83 | 15 |
| 3 | 2BHK | 68.25 | 1 |
| 4 | Shop | 23.31 | 1 |
| 5 | 1BHK | 41.00 | 13 |
| 6 | 1BHK | 41.32 | 13 |
Wing B:
This building consists of one plinth, three podiums, one stilt, and 17 sanctioned floors consisting of 13 2BHK apartments with a carpet area of 52.54 square meters, including one basement. Builder has provided 80 dedicated closed parking spaces for its residents.
| Sr.No. | Apartment Type | Carpet Area (in Sqmts) | Number of Apartment |
|---|---|---|---|
| 1 | 2BHK | 52.54 | 13 |
Facilities and Amenities:
This RERA approved project will offer a variety of facilities and amenities for the benefit of residents. These include internal roads and footpaths, as well as systems for water conservation and rainwater harvesting.
There will also be an electrical meter room, substation, and receiving station, as well as facilities for water supply and sewerage (including chambers, lines, septic tanks, and STP). The development will also include stormwater drains and landscaping, as well as street lighting for the safety and convenience of residents.
Team of Experts:
It is being developed by a team of experts, including an architect, engineer, and chartered accountant. The architect for the project is Karani & Sanghoi Designers Architects & Consultants, while the engineer is JW. Consultants LLP. The chartered accountant for the project is STP & Associates.
Litigation Status:
There are no records of lawsuits related to the Prem Nagar Development
To get the latest updates for every RERA-approved project in your desired area, subscribe to AryaBot and get updates directly on your WhatsApp. AryaBot offers a free list of new RERA-approved real estate developments on your WhatsApp.
Know more about AryaBot at ReunionHQ
Note: This is not a promotional, marketing, or endorsement page for any real estate project. This is only for informational use. Data published here may not be updated as per the current status and can also be incorrect due to human error. We do not take any liabilities arising out of the same. Please read our terms and conditions for more details.
RERA stands for Real Estate Regulatory Authority and is the Government body for regulating Real Estate Developers and Agents (Brokers) It came into existence in 2016 and aims to protect the interest of property buyers. Every under-construction property must obtain RERA certificate and disclose a completion date before selling units to property buyers/investors. In India, each state has its own laws governing real estate. MahaRERA is the regulatory body for Maharashtra (Maharashtra Real Estate Regulation & Development Authority)
Explore the list of new RERA approved projects in your area.
| Mumbai | Nagpur | Nashik |
|---|---|---|
| Pune | Aurangabad | Satara |
| Thane | Ahmednagar | Kolhapur |
| Maharashtra | Dombivli | Palghar |



