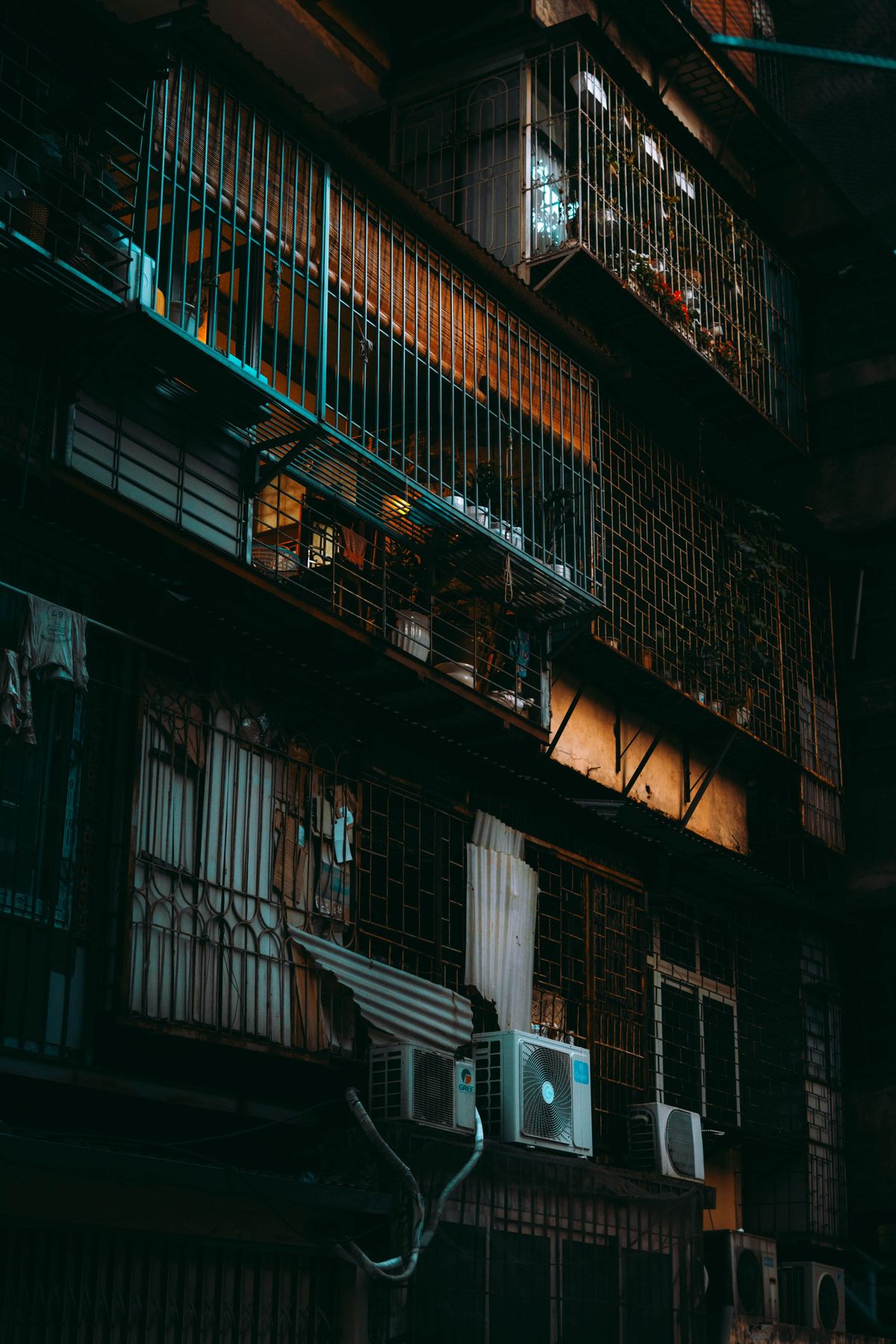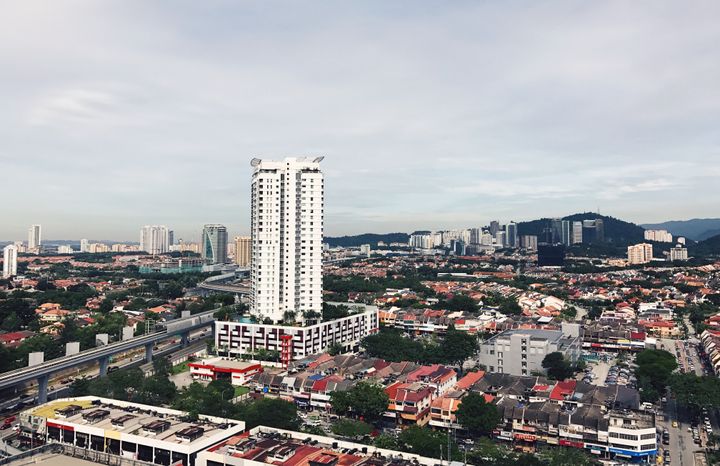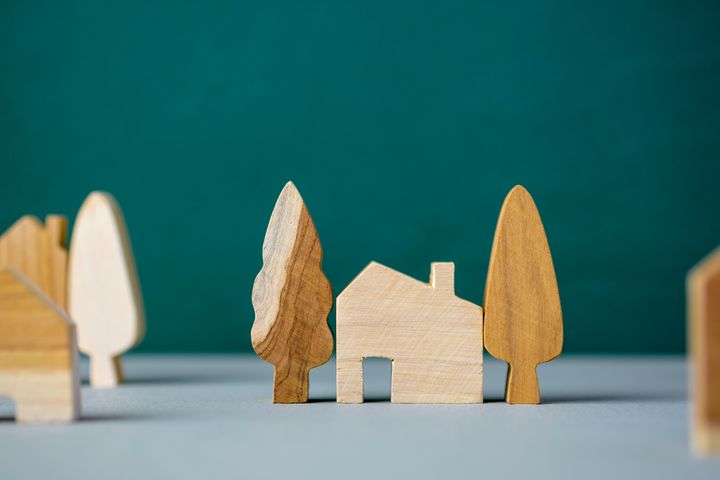Mixed Construction coming up in Dadra & Nagar Haveli by KALPESHKUMAR TAKHATSINH PARMAR.

EKDANT SHLOK is a new and upcoming residential and commercial project by KALPESHKUMAR TAKHATSINH PARMAR with a RERA certification ID: P49600000144 and was approved by Maharashtra Real Estate Authority on 25th November 2022. The commercial building is getting developed next to Lions English School, Ring Road, Dadra & Nagar Haveli.
The RERA-approved completion date for the project is 30/09/2024.
Location Insights:-
Dadra and Nagar Haveli is a district in western India that is part of the union territories of Dadra and Nagar Haveli and Daman and Diu. Agriculture is the primary occupation, although because holdings are modest, many of them work as farm workers or look for work elsewhere. They like fishing and hunting, believe in their deities, and routinely perform ceremonies.
Promoters Details:-
KALPESHKUMAR TAKHATSINH PARMAR is the sole promoter of EKDANT SHLOK. There are no members involved in the project.
Land Owner/Investor:-
According to MahaRERA data, Kalpeshkumar T Parmar is the landowner/Investor for EKDANT SHLOK.
| Project Name | Promoter Name | Type of Promoter | Type Of Agreement |
|---|---|---|---|
| EKDANT SHLOK | Kalpeshkumar T Parmar | Individual | Revenue Share |
Technical details as per MahaRERA for the project:-
The development's plot survey number is 848/2/1/1/1/1, the east border is 30 M Ring Road, the west boundary is Survey No 492 5, the south boundary is Lions English School Compound, and the north boundary is Survey No 493 1 2.
The total number of wings suggested by the developer in the layout/plots is one, and they have gained approval for that one wing, which was applied for MahaRERA Registration. The MCGM has not yet been approved. The total project/plot area is around 2400 sqmts.
According to MahaRERA's authorized projects list, there is provision for recreational open space which varies from 240.93 sqmts. The plot's total permissible build-up area is about 4979.36 sqmts, while the total area sanctioned for building under MahaRERA is also 4779.36 sqmts. The remaining area, which has been proposed but has not yet been sanctioned, is 200 square meters.
Building details of the project:-
According to RERA, Ekdant Shlok has received approval for 10 floors, one basement, one stilt, and one plinth. There is no podium available and 20 open parking lots. The developer proposed a total of 38 covered parking spaces.
The Ekdant Shlok has only residential and business sections. The structure has residential units as well as retail and business areas with varied carpet coverings. The carpet area for a 2 bhk ranges from (63.13 - 63.82 sqmts), the space for a 3 bhk ranges from (84.55sqmts), and the space for shops ranges from (53.33 - 61.33 sqmts)
The information provided below contains specific details on the project units approved by MahaRERA:-
| Sr.No. | Apartment Type | Carpet Area (in Sqmts) | Number of Apartment | Total |
|---|---|---|---|---|
| 1 | 2BHK | 63.82 | 18 | 1148.76 |
| 2 | 2BHK | 63.19 | 9 | 568.71 |
| 3 | 2BHK | 63.31 | 9 | 569.79 |
| 4 | 2BHK | 63.13 | 8 | 505.04 |
| 5 | 3BHK | 84.55 | 16 | 1352.8 |
| 6 | Shop | 53.33 | 2 | 106.66 |
| 7 | Shop | 36.36 | 4 | 145.44 |
| 8 | Shop | 55.83 | 1 | 55.83 |
| 9 | Shop | 61.33 | 1 | 61.33 |
Current work status of the project as per MahaRERA:-
The excavation, basement, plinth, and stilts floor construction have been finished. 10% of the super slab construction work has been completed.
Facilities and amenities:-
The project includes amenities such as Internal Roads & Footpaths, Water Conservation, Energy Management, Fire Protection, And Fire Safety Requirements, Aggregate area of recreational Open Space, Electrical Meter Room, Sub-Station, Receiving Station, Open Parking, Water Supply, Storm Water Drains, Sewerage (Chamber, Lines, Septic Tank, STP), Landscaping & Tree Planting and street lighting and Treatment And Disposal Of Sewage And Sullage Water.
Experts working on the project:-
Ar Varun Hadia, Dharmendra B Shah, and Rajeshbhai A Katariya are the experts which are currently working on the project as per the information displayed on the MahaRERA site on the 29th of November 2022.
| Professional Name | Professional Type |
|---|---|
| Ar Varun Hadia | Architect |
| Dharmendra B Shah | Engineer |
| Rajeshbhai A Katariya | Chartered Accountant |
Litigation Details:-
There are currently no litigation records in this project.
To get the latest updates for every RERA-approved project in your desired area, subscribe to AryaBot and get updates directly on your WhatsApp. AryaBot offers a free list of new RERA-approved real estate developments on your WhatsApp.
Know more about AryaBot at ReunionHQ
Note: This is not a promotional, marketing, or endorsement page for any real estate project. This is only for informational use. Data published here may not be updated as per the current status and can also be incorrect due to human error. We do not take any liabilities arising out of the same. Please read our terms and conditions for more details.
RERA stands for Real Estate Regulatory Authority and is the Government body for regulating Real Estate Developers and Agents (Brokers) It came into existence in 2016 and aims to protect the interest of property buyers. Every under-construction property must obtain an RERA certificate and disclose a completion date before selling units to property buyers/investors. In India, each state has its own laws governing real estate. MahaRERA is the regulatory body for Maharashtra (Maharashtra Real Estate Regulation & Development Authority)
Explore the list of new RERA-approved projects in your area:-
| Mumbai | Nagpur | Nashik |
|---|---|---|
| Pune | Aurangabad | Satara |
| Thane | Ahmednagar | Kolhapur |
| Maharashtra | Dombivli | Palghar |



