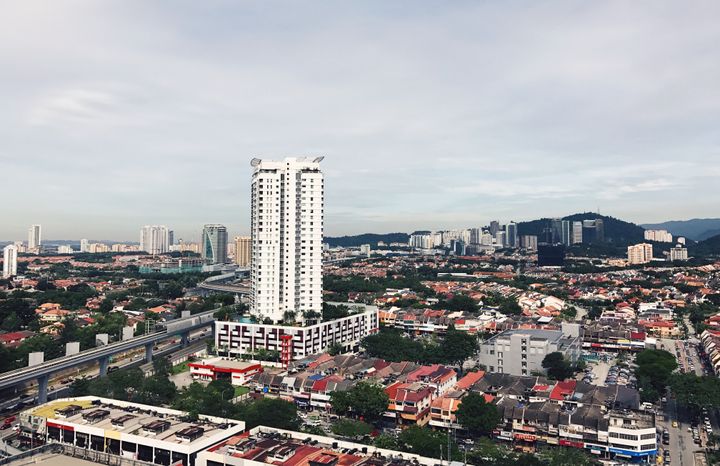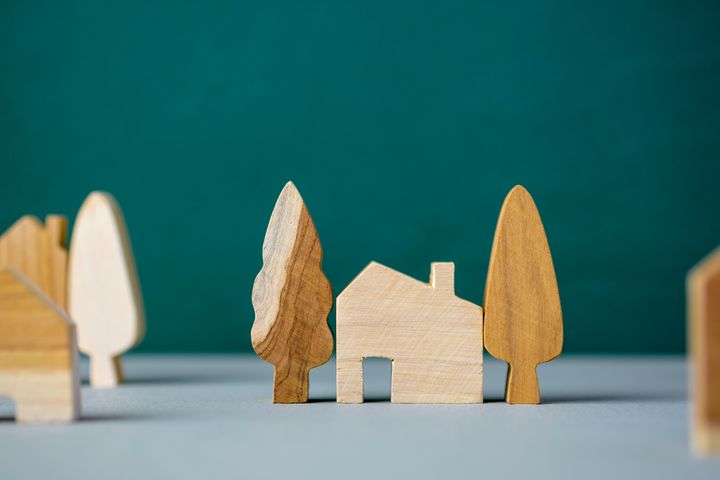Godrej Serene: A Residential MahaRERA Registered Project in Pune

Project Overview:
Godrej Serene is a residential project located in Pune, developed by Godrej Skyline Developers Private Limited. The MahaRERA registered project is expected to be completed by 30/06/2027 and has been registered with MahaRERA under the RERA ID P52100047405.
Developer History:
Godrej Skyline Developers Private Limited is a developer with a history of delivering residential and mixed-use projects. One of their completed developments is Godrej Park Greens, which is a retail and residential complex located in Pune. It covers a land area of 32917 sq mtrs and consists of 7 buildings with 1190 apartments. The original proposed completion date for the project was 31/03/2023, but it was actually completed on 31/03/2024.
Location Insights:
Mamurdi is a locality located in the district of Pune, in the state of Maharashtra. The area is known for its well-developed infrastructure and connectivity to key landmarks and facilities. It is a popular choice for residential properties due to its proximity to schools, hospitals, shopping malls, and other amenities.
The RERA approved project, Godrej Serene, is located in Mamurdi and is expected to offer residents a comfortable and convenient lifestyle. The project is easily accessible from major roads and is well-connected to the rest of the city by public transport. The area is also known for its greenery and natural beauty, making it a desirable location for those looking to live in a peaceful and serene environment.
In addition to its connectivity and amenities, Mamurdi is also home to a number of prestigious educational institutions, making it an ideal location for families with school-going children. The area is also home to a number of healthcare facilities, ensuring that residents have access to quality medical care.
Promoter Details:
Godrej Skyline Developers Private Limited are the sole promoters of this development. The company is managed by a team of experienced professionals, including Amandeep Singh, who holds the position of Director, and Rabi Kant Sharma, who is the Authorized Signatory.
Technical Details:
This MahaRERA registered project has 4 wings with a sanctioned FSI of 51622.32 sqmts that is located on Plot No. PLOT 02A+02A1. It is bounded on the east by Survey No. 11, on the west by an 18m wide DP road, on the north by a driveway facing towards future development, and on the south by a driveway facing towards Godrej Nurture. The development also includes 4092.91 sq mtrs of recreational open space as per the sanctioned plan.
Building Details:
Godrej Serene has three towers, an MLCP, and a clubhouse on a plot area of 13876.47 sqmts. The three towers each have 22 sanctioned floors and one stilt. The developer has planned for 526 covered parking spaces.
Specific details regarding the towers is given below:
Tower A:
Tower A offers 88 3BHK apartments and 84 2BHK apartments with a carpet Area of 78.56 sqmts and 41.31 sqmts respectively. There are a total of 11 shops with carpet area ranging from 15.71 to 31.52 sqmts.
| Sr.No. | Apartment Type | Carpet Area (in Sqmts) | Number of Apartment |
|---|---|---|---|
| 1 | 3BHK | 78.56 | 88 |
| 2 | 2BHK | 62.09 | 84 |
| 3 | Shop | 25.94 | 2 |
| 4 | Shop | 21.28 | 2 |
| 5 | Shop | 31.52 | 2 |
| 6 | Shop | 31.37 | 2 |
| 7 | Shop | 15.71 | 2 |
| 8 | Shop | 17.52 | 1 |
Tower B:
Tower B has 88 2BHK apartments and 84 1BHK apartments, each with a carpet area of 60.52 sqmts and 62.09 sqmts. There are 8 shops in total, with carpet areas ranging from 15.48 to 30.51 square metres.
| Sr.No. | Apartment Type | Carpet Area (in Sqmts) | Number of Apartment |
|---|---|---|---|
| 1 | 2BHK | 60.52 | 88 |
| 2 | 1BHK | 41.31 | 84 |
| 3 | Shop | 17.55 | 2 |
| 4 | Shop | 15.73 | 2 |
| 5 | Shop | 28.50 | 1 |
| 6 | Shop | 30.51 | 1 |
| 7 | Shop | 26.11 | 1 |
| 8 | Shop | 15.48 | 2 |
| 9 | Shop | 26.18 | 1 |
Tower C:
Tower C contains 88 3BHK apartments and 84 2BHK apartments, with carpet areas of 78.56 sqmts and 62.09 sqmts, respectively. There are a total of 11 shops with carpet areas ranging from 15.71 to 31.52 square metres.
| Sr.No. | Apartment Type | Carpet Area (in Sqmts) | Number of Apartment |
|---|---|---|---|
| 1 | 3BHK | 78.56 | 88 |
| 2 | 2BHK | 62.09 | 84 |
| 3 | Shop | 25.94 | 2 |
| 4 | Shop | 21.28 | 2 |
| 5 | Shop | 31.52 | 2 |
| 6 | Shop | 31.37 | 2 |
| 7 | Shop | 15.71 | 2 |
| 8 | Shop | 17.52 | 1 |
MLCP and Clubhouse:
They offer 9 shops with a carpet area ranging from 42.03 to 56.31 sqmts respectively.
| Sr.No. | Apartment Type | Carpet Area (in Sqmts) | Number of Apartment |
|---|---|---|---|
| 1 | Shop | 51.89 | 1 |
| 2 | Shop | 47.62 | 1 |
| 3 | Shop | 48.71 | 1 |
| 4 | Shop | 47.38 | 1 |
| 5 | Shop | 44.32 | 1 |
| 6 | Shop | 43.07 | 1 |
| 7 | Shop | 42.03 | 1 |
| 8 | Shop | 56.31 | 1 |
| 9 | Shop | 43.62 | 1 |
Facilities and Amenities:
This RERA approved project offers a range of facilities and amenities for the comfort and convenience of its residents.It has implemented measures for water conservation and rainwater harvesting to ensure the sustainable use of this precious resource. Energy management is also a priority at Godrej Serene, with systems in place to optimize the use of energy and reduce wastage.
Fire protection and fire safety requirements have been carefully considered in the design and construction, with appropriate measures put in place to ensure the safety of residents. The development also includes an electrical meter room, a substation, and a receiving station to ensure the efficient distribution of electricity.
They provide an aggregate area of recreational open space for the enjoyment of residents, as well as landscaping and tree planting to enhance the beauty of the project. Water supply, sewage management, and stormwater drains have also been carefully planned to ensure the efficient and hygienic functioning of the project. Street lighting has been provided for the safety and convenience of residents, and the treatment and disposal of sewage and sullage water, as well as solid waste management and disposal, have been carefully planned to ensure the sustainability of the development.
Team of Experts:
The MahaRERA registered project has been contracted to MILLENIUM ENGINEERS AND CONTRACTORS PRIVATE LIMITED, a reputable contractor in the industry. The project has also been designed by ARCHITECTURE COLLECTIVE, a well-known architectural firm.
The engineering aspects of the project have been overseen by WTP COST ADVISORY SERVICES INDIA PRIVATE LIMITED, a respected engineering firm.
The financial aspects of the project have been managed by R S MANIYAR & CO, a chartered accountant firm. Finally, SEED ENGINEERING CONSULTANTS, a professional consultancy firm, has provided additional expertise for the project.
Litigation Status:
There are no litigation records or lawsuits associated with this development.
To get the latest updates for every RERA-approved project in your desired area, subscribe to AryaBot and get updates directly on your WhatsApp. AryaBot offers a free list of new RERA-approved real estate developments on your WhatsApp.
Know more about AryaBot at ReunionHQ
Note: This is not a promotional, marketing, or endorsement page for any real estate project. This is only for informational use. Data published here may not be updated as per the current status and can also be incorrect due to human error. We do not take any liabilities arising out of the same. Please read our terms and conditions for more details.
RERA stands for Real Estate Regulatory Authority and is the Government body for regulating Real Estate Developers and Agents (Brokers) It came into existence in 2016 and aims to protect the interest of property buyers. Every under-construction property must obtain RERA certificate and disclose a completion date before selling units to property buyers/investors. In India, each state has its own laws governing real estate. MahaRERA is the regulatory body for Maharashtra (Maharashtra Real Estate Regulation & Development Authority)
Explore the list of new RERA approved projects in your area.
| Mumbai | Nagpur | Nashik |
|---|---|---|
| Pune | Aurangabad | Satara |
| Thane | Ahmednagar | Kolhapur |
| Maharashtra | Dombivli | Palghar |



