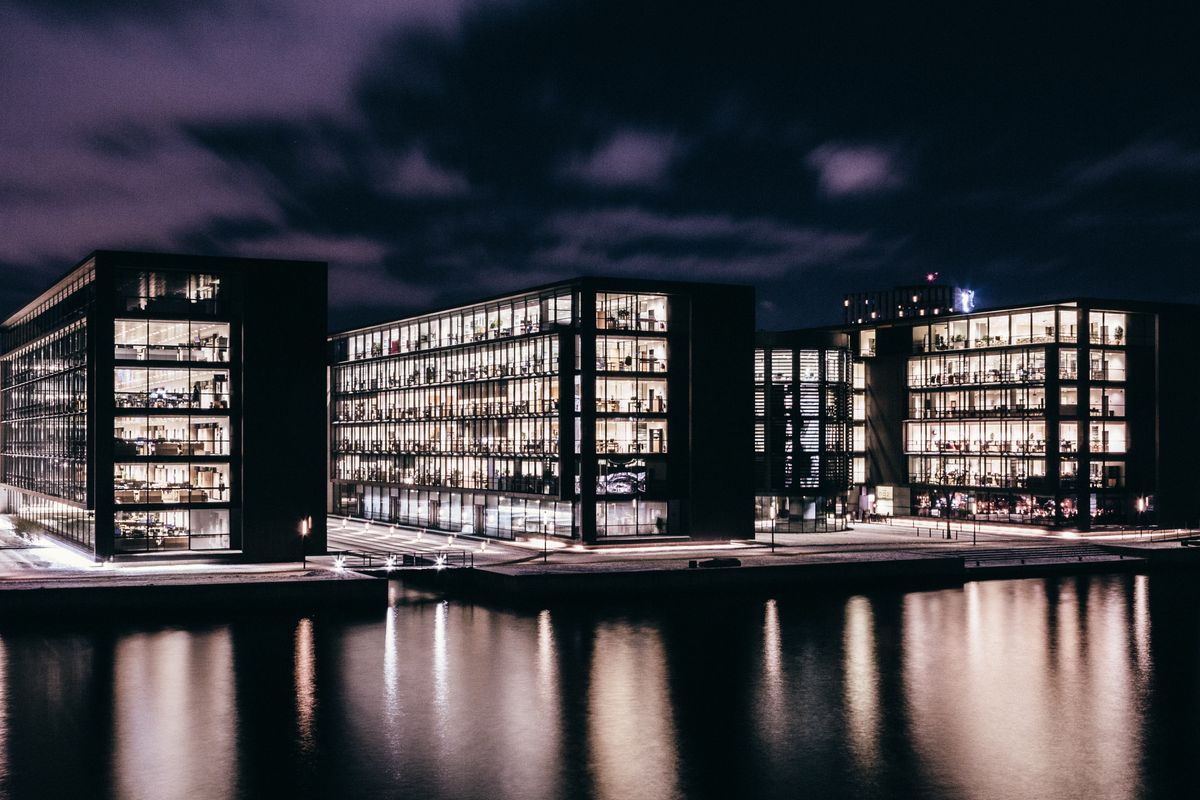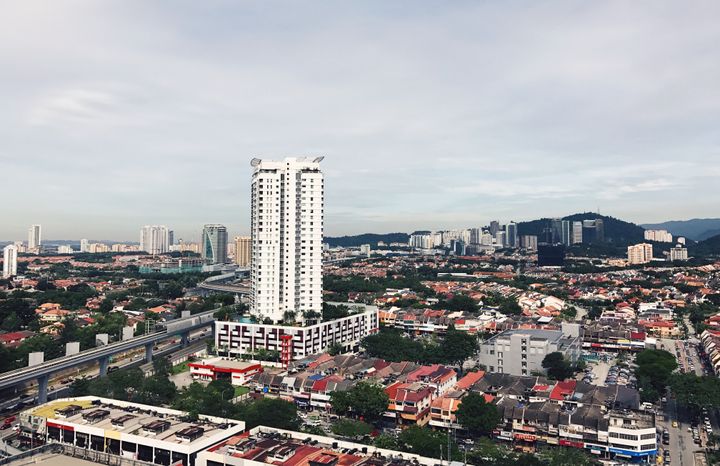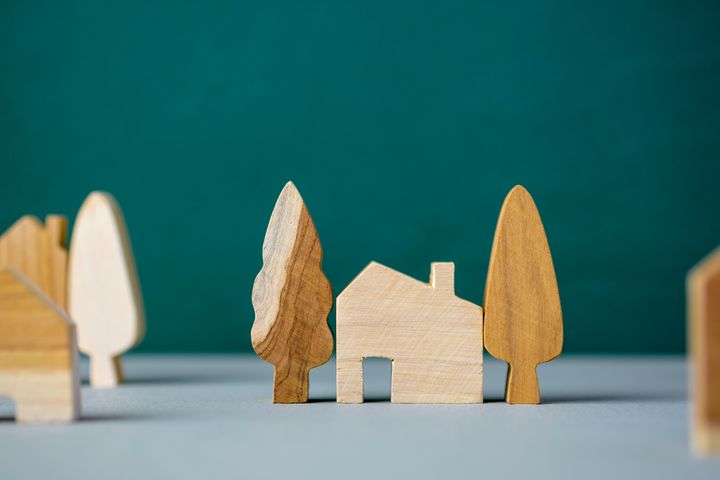Lodha Bella Vita Signet: A Commercial RERA Approved Project in Pune, India

Project Overview:
Lodha Bella Vita Signet is a commercial development in Pune, India. Macrotech Developers Limited is promoting it, and it is an RERA-approved project with the RERA ID P52100047378. The project is expected to be completed on December 31, 2026.
Location Insights:
Lodha Bella Vita Signet is located in the locality of Mohammadwadi in Pune, Maharashtra. Pune is a city located in the western Indian state of Maharashtra and is known for its cultural, historical, and educational significance. It is the second largest city in the state and is a major hub for information technology, manufacturing, and automobile industries.
The city is also home to several educational institutions, making it a popular destination for students. Mohammadwadi is a residential and commercial area located in the western part of Pune. It is well-connected to other parts of the city through a network of roads and public transportation. The area has a mix of residential, commercial, and industrial MahaRERA registered projects and is home to a number of schools, hospitals, and other amenities.
Promoter Details:
It is being promoted by Macrotech Developers Limited. The company is led by two members, Rajendra Lodha and Kunal Modi, who hold the positions of Director and Authorized Signatory, respectively.
Land Owner/Investors:
The land owner/investor for this MahaRERA registered project is Shree Balaji Realty. The agreement between the developer and Shree Balaji Realty is based on a revenue share model.
Technical Details:
Lodha Bella Vita Signet is located on Plot A and is bounded by an internal way to the east, a 12 meter wide access road to the west, an 18 meter DP road to the north, and T 10 and open space to the south. It includes a total of one sanctioned building wing, with a total FSI of 7625.46 sqmts. It also includes a recreational open space of 1230 sqmts as per the sanctioned plan.
Building Details:
The single commercial building is spread on a total plot area of 4027 square meters and has a total of 15 floors, including 1 plinth, 1 podium, and 1 stilt. The building also has a total of 10 basements and offers 1400 covered parking spaces.
This RERA approved project offers a range of Office spaces with the carpet area ranging from 19.12 to 70.20 sqmts.
The details of units and their carpet area is mentioned below: -
| Sr.No. | Apartment Type | Carpet Area (in Sqmts) | Number of Apartment |
|---|---|---|---|
| 1 | Retail | 29.45 | 1 |
| 2 | Retail | 29.56 | 1 |
| 3 | Retail | 30.14 | 1 |
| 4 | Retail | 16.70 | 18 |
| 5 | Retail | 17.00 | 4 |
| 6 | Retail | 26.46 | 3 |
| 7 | Retail | 29.27 | 1 |
| 8 | Retail | 19.27 | 1 |
| 9 | Retail | 19.47 | 1 |
| 10 | Retail | 23.38 | 1 |
| 11 | Retail | 23.49 | 1 |
| 12 | Retail | 25.90 | 12 |
| 13 | Retail | 26.30 | 5 |
| 14 | Retail | 25.80 | 1 |
| 15 | Retail | 25.88 | 12 |
| 16 | Office | 22.22 | 30 |
| 17 | Office | 22.67 | 6 |
| 18 | Office | 25.55 | 3 |
| 19 | Office | 25.67 | 39 |
| 20 | Office | 25.84 | 3 |
| 21 | Office | 26.12 | 9 |
| 22 | Office | 29.28 | 3 |
| 23 | Office | 29.80 | 3 |
| 24 | Office | 31.15 | 3 |
Facilities and Amenities:
They offer a range of facilities and amenities to ensure the comfort and convenience of residents. It includes internal roads and footpaths to facilitate the movement of people and vehicles within the development. Water conservation and rainwater harvesting systems have been implemented to ensure the sustainable use of resources.
Energy management measures have been put in place to ensure efficient use of electricity. The development meets fire protection and fire safety requirements and has an electrical meter room, substation, and receiving station to ensure the reliable supply of power. It also has an aggregate area of recreational open space for the enjoyment of residents.
There is open parking available in the project and a water supply system has been installed to ensure the availability of clean and safe drinking water. A sewerage system comprising chambers, lines, septic tanks, and a sewage treatment plant (STP) has been set up to manage the collection, treatment, and disposal of sewage and sullage water.
Storm water drains have been constructed to prevent flooding and protect the development from water damage. Landscaping and tree planting have been carried out to enhance the aesthetic appeal and provide a green environment. Street lighting has been provided to ensure the safety and security of residents.
Community buildings such as clubs, sports facilities, and other social amenities are available for the use of residents. Solid waste management and disposal systems have been set up to ensure the proper and responsible handling of waste materials.
Team of Experts:
This MahaRERA registered project is being developed by a team of professionals who are experts in their respective fields. An architect, engineer, and chartered accountant are on the team. Vilas Desai & Associates, an architectural firm, is in charge of the design and planning.
An engineering firm, K C Shah Consultants, is providing technical support and ensuring that the project is developed in accordance with the necessary standards and regulations. Chirag Sarvaiya & Co, a chartered accounting firm, is in charge of the finances and ensuring compliance with financial laws and regulations.
Litigation Status:
Lodha Bella Vita Signet has been the subject of two lawsuits. The first lawsuit was filed in the Chief Judicial Magistrate Court in Pune in 2014 and is classified as a criminal case with a case number of 898. The case is ongoing and no preventive/injunction/interim order has been passed. The petition in this case is referred to as a "private criminal complaint" and the current status is listed as "hearing."
The second lawsuit involving the Lodha Bella Vita Signet project was filed in the Civil Judge Sr Div Court in Pune in 2020 and is classified as a civil case with a case number of 279. This case is also ongoing and no preventive/injunction/interim order has been passed. The petition in this case is referred to as a "suit" and no further details are provided.
By subscribing to AryaBot, you can receive updates on all RERA-approved projects in your desired area directly on your WhatsApp. AryaBot offers a free list of new RERA-approved real estate developments, so you can stay up-to-date on the latest developments in the area.
Know more about AryaBot at ReunionHQ
Note: This is not a promotional, marketing, or endorsement page for any real estate project. This is only for informational use. Data published here may not be updated as per the current status and can also be incorrect due to human error. We do not take any liabilities arising out of the same. Please read our terms and conditions for more details.
RERA stands for Real Estate Regulatory Authority and is the Government body for regulating Real Estate Developers and Agents (Brokers) It came into existence in 2016 and aims to protect the interest of property buyers. Every under-construction property must obtain RERA certificate and disclose a completion date before selling units to property buyers/investors. In India, each state has its own laws governing real estate. MahaRERA is the regulatory body for Maharashtra (Maharashtra Real Estate Regulation & Development Authority)
Explore the list of new RERA approved projects in Maharashtra.
| Mumbai | Nagpur | Nashik |
|---|---|---|
| Pune | Aurangabad | Satara |
| Thane | Ahmednagar | Kolhapur |
| Maharashtra | Dombivli | Palghar |



