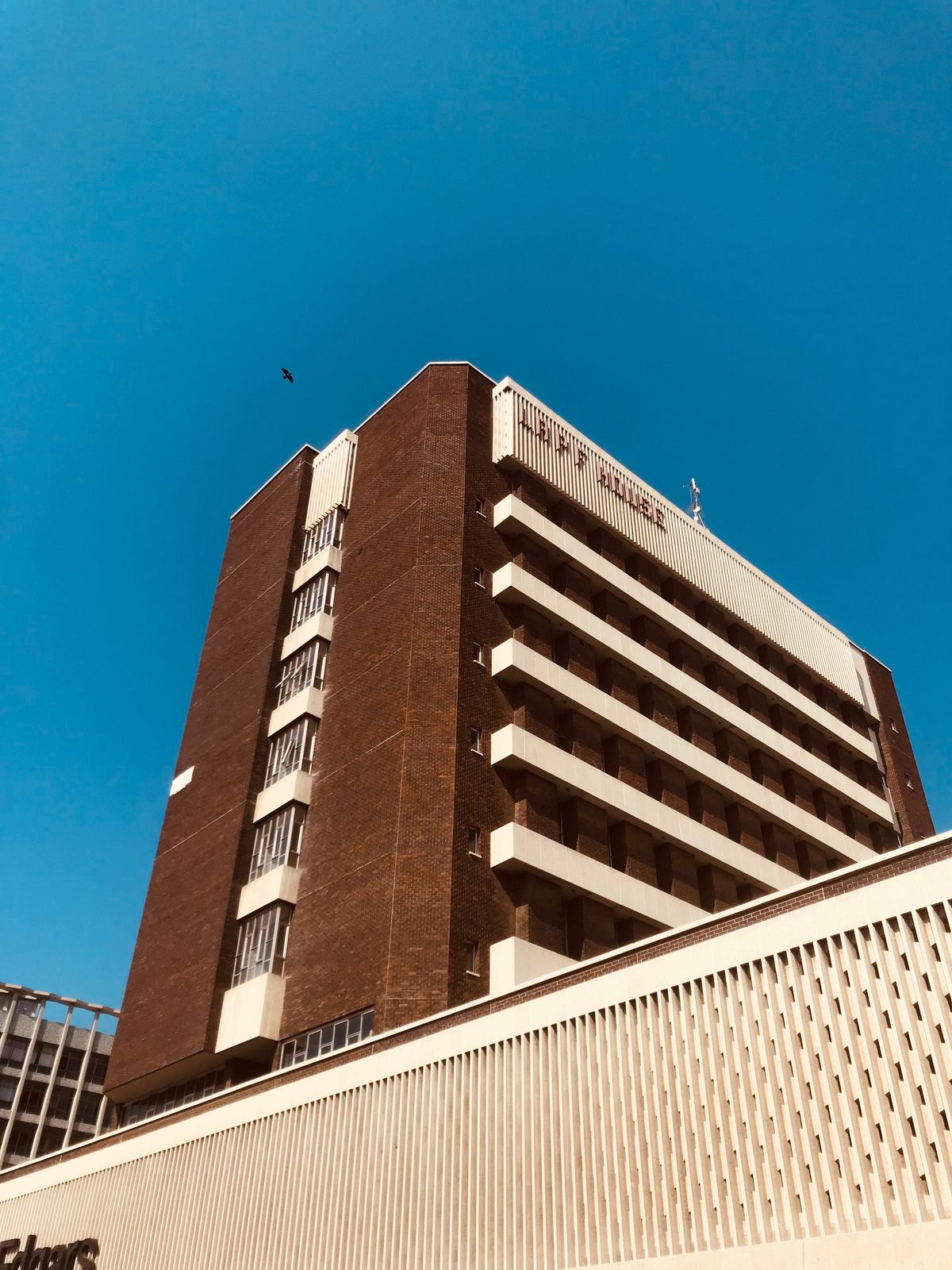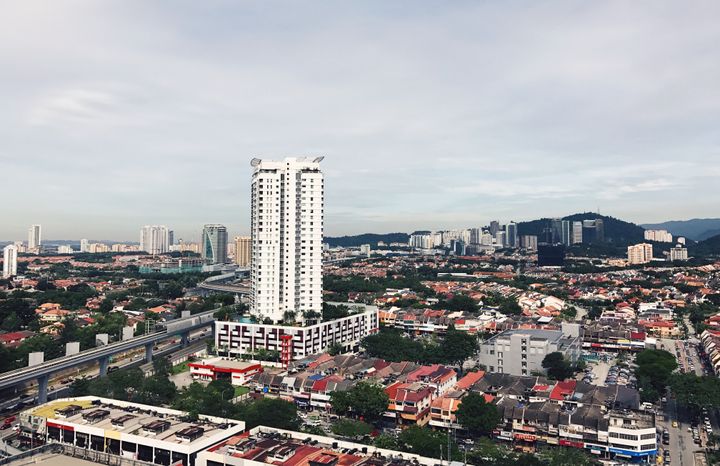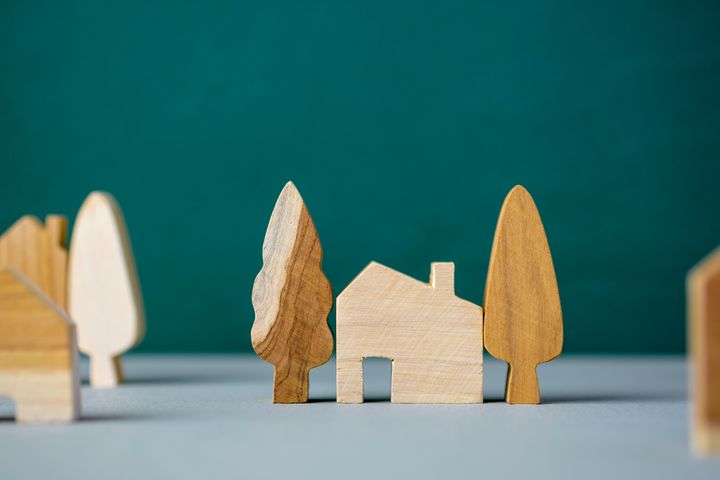C K HEIGHTS, a mixed development coming up in Aurangabad.

C K HEIGHTS is a new and upcoming residential and commercial project by C K INFRASTRUCTURE with a RERA certification ID: P51500047690 that has been authorized by the Maharashtra Real Estate Authority on November 25th, 2022. The mixed construction is being developed at HARSUL PARISAR, Aurangabad.
The MahaRERA-approved completion date for the project is 31/12/2025.
Location Insights:-
Aurangabad is a city in the Maharashtra state of India. It is the administrative center of the Aurangabad district and the largest city in Marathwada. Aurangabad, located on a high upland topography in the Deccan Traps, is the fifth-most populated city in Maharashtra, with a population of 1,175,116 people. The city is well-known for being a significant producer of cotton textiles and creative silk fabrics.
Aurangabad is a little city that has all you need for a normal day. It's not too pricey, and life is good here. You don't have to travel far to buy your everyday necessities.
Promoters Details:-
C K HEIGHTS is promoted by C K Infrastructure. The project's members are CHANDRAKANT AMBADAS KARPE (Authorised Signatory) and ANDHARINATH SONAJI GADEKAR (Partner).
Land Owner/Investor:-
According to MahaRERA data, SANKET PANDURANG LAHANE is the landowner/Investor for C K HEIGHTS.
| Promoter Name | Promoter(Land Owner/ Investor) Type | Type of Agreement/ Arrangement |
|---|---|---|
| SANKET PANDURANG LAHANE | Individual | Area Share |
Technical details as per MahaRERA for the project:-
The development's plot survey number is GUT NO 192/5/ PART VILLAGE HARSOOL TQ DIST AURANGABAD, the east border is 15 M WIDE ROAD, the west boundary is SURVEY NO 192 PART, the south boundary is 24 M WIDE ROAD, and the north boundary is SURVEY NO 192 PART.
The developer proposed one wing in the layout/plots, and they received clearance for that one wing, which was applied for MahaRERA Registration. The MCGM has not yet been approved. The total project/plot area is around 575 sqmts.
There is no provision for recreational open space on MahaRERA's approved projects list. The entire allowed build-up area of the site is about 5059.36 sqmts, whereas the total area sanctioned for development under MahaRERA is similarly 2760 sqmts. The remaining space, which has been proposed but has not yet been approved, is 2299.36 square meters.
Building details of the project:-
C K HEIGHTS has obtained RERA permission for 8 stories, one stilt, and one plinth. There is no podium available and no open parking lots. The developer proposed a total of 8 covered parking spaces.
The C K HEIGHTS has only residential and business sections. The structure has residential units as well as retail and business areas with varied carpet coverings. The carpet area for a two-bedroom apartment ranges from (59.53 - 77.54 sqmts), the space for a basement store ranges from (17.25 - 17.54 sqmts), and the space for a ground floor shop ranges from (13.52 - 23.03sqmts)
The information provided below contains specific details on the project units approved by MahaRERA:-
| Sr.No. | Apartment Type | Carpet Area (in Sqmts) | Number of Apartment | Total |
|---|---|---|---|---|
| 1 | 2BHK | 76.91 | 6 | 461.46 |
| 2 | 2BHK | 77.54 | 6 | 465.24 |
| 3 | 2BHK | 59.53 | 12 | 714.36 |
| 4 | BASEMENT SHOP | 17.25 | 3 | 51.75 |
| 5 | BASEMENT SHOP | 17.54 | 1 | 17.54 |
| 6 | GROUND FLOOR SHOP | 22.65 | 1 | 22.65 |
| 7 | GROUND FLOOR SHOP | 20.31 | 1 | 20.31 |
| 8 | GROUND FLOOR SHOP | 22.02 | 1 | 22.02 |
| 9 | GROUND FLOOR SHOP | 23.03 | 1 | 23.03 |
| 10 | GROUND FLOOR SHOP | 13.78 | 1 | 13.78 |
| 11 | GROUND FLOOR SHOP | 13.52 | 3 | 40.56 |
Current work status of the project as per MahaRERA:-
The project's construction work has not started yet as of 25th November 2022.
Facilities and amenities:-
The project includes amenities such as Water Conservation, Water Supply, Sewerage (Chamber, Lines, Septic Tank, STP)
Experts working on the project:-
CBC Associates, Er Abhay Patil, Bangad, and Parjane Co are the experts which are currently working on the project as per the information displayed on the MahaRERA site on the 29th of November 2022.
| Professional Name | Professional Type |
|---|---|
| CBC Associates | Architect |
| Er Abhay Patil | Engineer |
| Bangad and Parjane Co | Chartered Accountant |
Litigation Details:-
There are currently no litigation records in this project.
To get the latest updates for every RERA-approved project in your desired area, subscribe to AryaBot and get updates directly on your WhatsApp. AryaBot offers a free list of new RERA-approved real estate developments on your WhatsApp.
Know more about AryaBot at ReunionHQ
Note: This is not a promotional, marketing, or endorsement page for any real estate project. This is only for informational use. Data published here may not be updated as per the current status and can also be incorrect due to human error. We do not take any liabilities arising out of the same. Please read our terms and conditions for more details.
RERA stands for Real Estate Regulatory Authority and is the Government body for regulating Real Estate Developers and Agents (Brokers) It came into existence in 2016 and aims to protect the interest of property buyers. Every under-construction property must obtain RERA certificate and disclose a completion date before selling units to property buyers/investors. In India, each state has its own laws governing real estate. MahaRERA is the regulatory body for Maharashtra (Maharashtra Real Estate Regulation & Development Authority)
Explore the list of new RERA-approved projects in your area:-
| Mumbai | Nagpur | Nashik |
|---|---|---|
| Pune | Aurangabad | Satara |
| Thane | Ahmednagar | Kolhapur |
| Maharashtra | Dombivli | Palghar |



