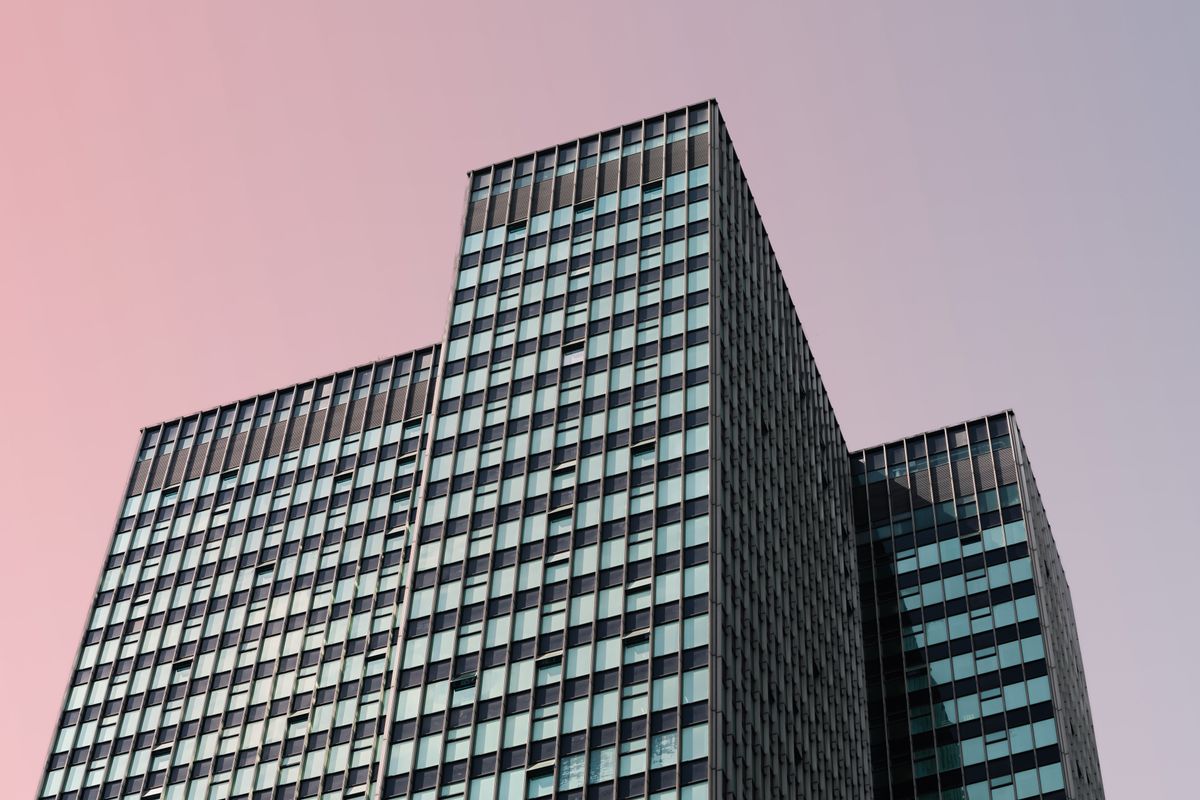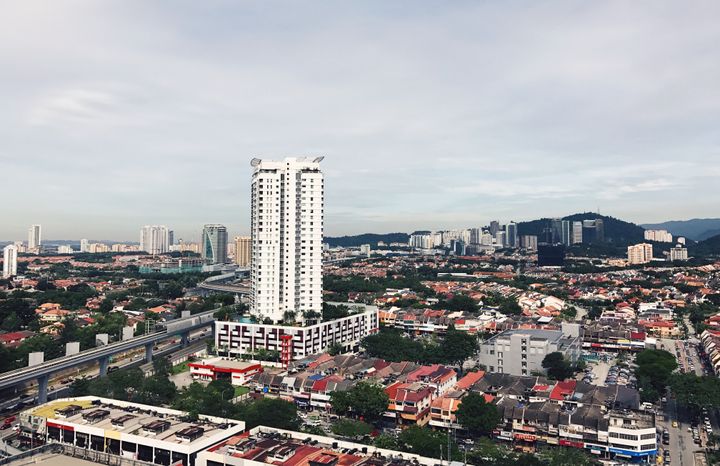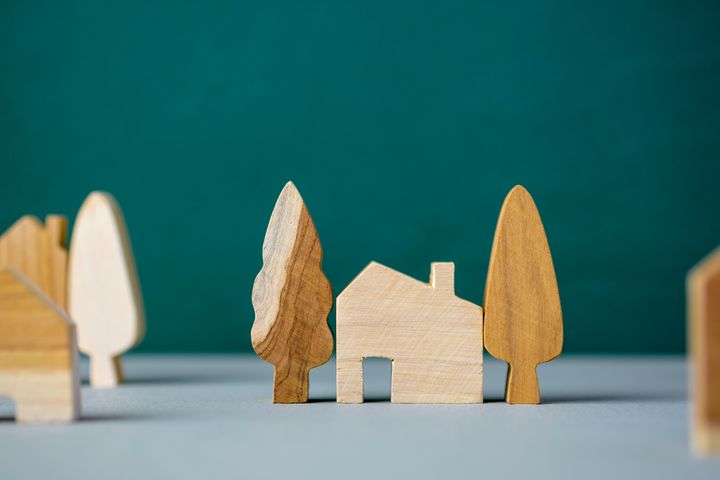Adityaraj Builders coming up with a new residential RERA Approved project in Ghatkopar

Project Overview:
Suvarnatula CHS Sai Adityaraj is a residential project developed by Adityaraj Builders and Developers in Ghatkopar. This is a RERA approved project with the RERA ID P51800047324 and is expected to be completed by December 31, 2025.
Location Insights:
Ghatkopar is a popular locality located in the Kurla district of Maharashtra. It is well-connected to other parts of the city and is known for its good infrastructure and accessibility to various amenities and facilities. Suvarnatula CHS Sai Adityaraj is a MahaRERA registered project in Ghatkopar, offering residents the convenience of living in a well-developed area.
The development is surrounded by schools, hospitals, shopping centers, and other essential services, making it a preferred choice for those looking for a comfortable and convenient lifestyle.
Ghatkopar is known for its diverse culture and rich history, with numerous landmarks and tourist attractions located in the area. The locality is also home to several business and commercial centers, making it an attractive destination for professionals and entrepreneurs.
Suvarnatula CHS Sai Adityaraj offers its residents the opportunity to live in a vibrant and diverse community, while also being able to access the various opportunities and amenities that the locality has to offer.
Promoter Details:
Adityaraj Builders and Developers are the sole promoters of this development. The company is led by two partners, Gul Gianchand Vatiani and Rohit Gul Vatiani, who are responsible for the overall planning and management.
Land Owners/Investors:
The residential project is being developed on land owned by Suvarnatula Co-operative Housing Society . The agreement between the landowner and the developer is based on an area share, which means that the landowner will receive a portion of the developed area in exchange for providing the land for the project.
Technical Details:
This RERA approved project that is being developed on plot number 94. The project is surrounded by a 40-meter wide road on the east, west, and south sides, while the north side is bordered by buildings 92 and 93.
The development consists of two proposed buildings or wings, both of which have been sanctioned by the authorities. The total recreational open space as per the sanctioned plan is zero. The approved plan is yet to be sanctioned by the Municipal Corporation of Greater Mumbai (MCGM)
Building Details:
This residential project consists of two wings and is spread over an area of 873.35 square meters, with a single plinth and no podium or stilts. Both the wings have been sanctioned for 16 floors, with no basements. The development does not have any open parking, but there are 20 covered parking spaces available for residents.
Sai Adityaraj Wing A:
Wing A offers 1RK, 1BHK, 2BHK and 3BHK apartments with carpet area ranging from 25.6 to 69.21 square meters.
| Sr.No. | Apartment Type | Carpet Area (in Sqmts) | Number of Apartment |
|---|---|---|---|
| 1 | 2BHK | 48.96 | 16 |
| 2 | 3BHK | 69.21 | 16 |
| 3 | 1RK | 256 | 1 |
| 4 | 1BHK | 41.99 | 14 |
Sai Adityaraj Wing B:
Wing B offers 29 1BHK apartments with carpet Area ranging from 42.08 to 42.18 square meters.
| Sr.No. | Apartment Type | Carpet Area (in Sqmts) | Number of Apartment |
|---|---|---|---|
| 1 | 1BHK | 42.08 | 14 |
| 2 | 1BHK | 42.18 | 15 |
Facilities and Amenities:
This MahaRERA registered project offers a range of facilities and amenities to its residents. The project has internal roads and footpaths to ensure easy and convenient access to different parts of the complex. It has measures in place for water conservation and rainwater harvesting to ensure sustainable and efficient use of water resources and also has an electrical meter room, substation, and receiving station to provide reliable power supply to residents.
Stormwater drains have also been installed to prevent waterlogging and ensure proper drainage. The development has a reliable water supply system to meet the needs of residents. Fire protection and fire safety requirements have also been taken into account in the design and construction of the project to ensure the safety and security of residents.
Team of Experts:
It is being developed by a team of experts who are skilled in their respective fields. The team includes Ankit M Makani, an architect, Navinderpal Singh, an engineer, and Ajay Jangir, a chartered accountant. These professionals are responsible for the design and construction, as well as the financial and legal aspects of the development. The team is committed to delivering a high-quality and reliable project that meets the needs and expectations of residents.
Litigation Status:
There are no lawsuit records for this project at the moment.
To get the latest updates for every RERA-approved project in your desired area, subscribe to AryaBot and get updates directly on your WhatsApp. AryaBot offers a free list of new RERA-approved real estate developments on your WhatsApp.
Know more about AryaBot at ReunionHQ
Note: This is not a promotional, marketing, or endorsement page for any real estate project. This is only for informational use. Data published here may not be updated as per the current status and can also be incorrect due to human error. We do not take any liabilities arising out of the same. Please read our terms and conditions for more details.
RERA stands for Real Estate Regulatory Authority and is the Government body for regulating Real Estate Developers and Agents (Brokers) It came into existence in 2016 and aims to protect the interest of property buyers. Every under-construction property must obtain RERA certificate and disclose a completion date before selling units to property buyers/investors. In India, each state has its own laws governing real estate. MahaRERA is the regulatory body for Maharashtra (Maharashtra Real Estate Regulation & Development Authority)
Explore the list of new RERA approved projects in your area.
| Mumbai | Nagpur | Nashik |
|---|---|---|
| Pune | Aurangabad | Satara |
| Thane | Ahmednagar | Kolhapur |
| Maharashtra | Dombivli | Palghar |



